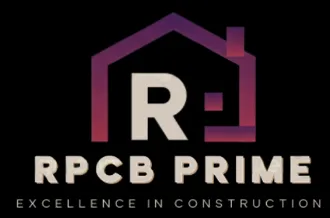
How Long Does It Take to Do a Loft Conversion?
How Long Does It Take to Do a Loft Conversion?
Are you wondering how long it actually takes to do a loft conversion? As the owner of RPCB Prime, I understand how stressful uncertain timelines can be—especially when you're trying to plan around daily life. Whether you’re thinking of adding an extra bedroom, creating a new office space, or building a full master suite, this guide will help you understand realistic timeframes for every type of loft conversion.
I’ll walk you through the most common types of conversions—Dormer, Hip to Gable, L-Shaped, Mansard, Pitched Dormer, and Velux—along with practical advice on planning permission, project phases, and avoiding delays. The goal? To help you feel confident, prepared, and excited for the transformation ahead.
Key Takeaways
The type of loft conversion you choose directly affects project length
Design planning and permission play a major role in keeping things on track
Consistent communication between all parties helps avoid setbacks
Good scheduling and detailed prep work create smoother build phases
Catching issues early on is key to avoiding delays later
Understanding the Types of Loft Conversions
At RPCB Prime, we carry out six main styles of loft conversions. Each one has its own timeframe, structural requirements, and benefits depending on the layout of your home and what you want to achieve. Here’s a breakdown:
🧱 Dormer Loft Conversion
A box-like extension that protrudes from the slope of the existing roof, a dormer gives you flat ceilings and walls, creating extra usable space.
✅ Great for bedrooms, home offices, or playrooms
✅ Typical timeframe: 6–8 weeks
✅ Often doesn’t require full planning permission
🏠 Hip to Gable Loft Conversion
In this type, the sloped "hip" side of the roof is replaced with a vertical gable end to expand the loft space.
✅ Ideal for end-of-terrace or detached homes
✅ Typical timeframe: 7–9 weeks
✅ Usually requires planning permission
🔄 L-Shaped Dormer Loft Conversion
This design joins two dormers together to form an “L” shape, usually on properties with a rear extension.
✅ Ideal for creating large master suites or multiple rooms
✅ Typical timeframe: 8–10 weeks
✅ Typically requires planning approval
🧱 Mansard Loft Conversion
This involves raising the party wall and replacing the roof slope with a near-vertical one to maximise space.
✅ Most room-like and space-efficient
✅ Typical timeframe: 8–10+ weeks
✅ Almost always requires planning permission
🛠️ Pitched Dormer Loft Conversion
A dormer with a sloped (pitched) roof that blends more seamlessly with traditional architectural styles.
✅ Ideal for homes in conservation areas
✅ Typical timeframe: 6–8 weeks
✅ May require permission depending on location
🌤 Velux (Rooflight) Loft Conversion
This is the simplest and quickest type of conversion. No major structural changes—just adding Velux windows.
✅ Perfect if you already have good head height
✅ Typical timeframe: 3–4 weeks
✅ Rarely needs planning permission
What Else Impacts the Timeline?
While the style of loft plays a big part, other factors also affect the overall timeframe:
Planning permission (if required)
Size and scope of the build
Structural complexity (e.g. steel beams, plumbing)
Access to the loft and ceiling height
Interior design choices (e.g. bespoke fittings or bathroom installs)
Weather and unforeseen site issues
If your conversion includes a bathroom, moving walls, or adding electrics, expect the schedule to extend by a couple of weeks.
How Long Does Planning Permission Take?
For projects that require it, planning permission can take 6 to 8 weeks. We’ll submit applications on your behalf and coordinate with local councils to keep things moving. Even when it’s not required, we recommend applying for a Lawful Development Certificate to protect your investment and avoid issues during future resale.
What the Full Project Timeline Looks Like
Here’s how we typically structure your project at RPCB Prime:
🛠 Phase Overview
Initial Consultation & Design Planning – 1–2 weeks
Planning Permission (if needed) – 6–8 weeks
Main Build & Structural Work – 3 to 10+ weeks depending on style
Final Finishes & Sign-Off – 1–2 weeks
We also carry out weekly progress reviews, coordinate subcontractors, and maintain a strict project schedule to avoid unnecessary delays.
How We Avoid Delays
Over the years, we’ve identified the main causes of hold-ups—and we’ve put systems in place to prevent them:
🚫 Last-minute design changes
🚫 Delays in material supply
🚫 Miscommunication between contractors
🚫 Incomplete or incorrect planning applications
🚫 Hidden structural surprises
✅ At RPCB Prime, we use a clear pre-project checklist, digital task management tools, and proactive client updates to keep everything aligned from day one.
FAQs
How long does it take to do a loft conversion?
Typically 6–10 weeks, depending on the type, planning, and level of finish.
What’s the quickest conversion style?
A Velux conversion, which can be completed in as little as 3–4 weeks.
Can I stay in my home during the work?
Yes, most conversions can be completed while you remain in your home, with minimal disruption.
How long does it take to get planning permission?
Usually 6–8 weeks, depending on your local authority and the complexity of the build.
Will a bathroom slow down my project?
Adding a bathroom may add 1–2 weeks, depending on plumbing and tiling requirements.
Conclusion
So—how long does it take to do a loft conversion? That depends on the style you choose, how prepared you are with planning and design decisions, and who you choose to carry out the work. With RPCB Prime, you’ll have expert support from start to finish—and a realistic, structured timeline you can count on.
If you're planning a loft conversion and want help mapping out your options, just reach out. We’d love to hear more about your project.
